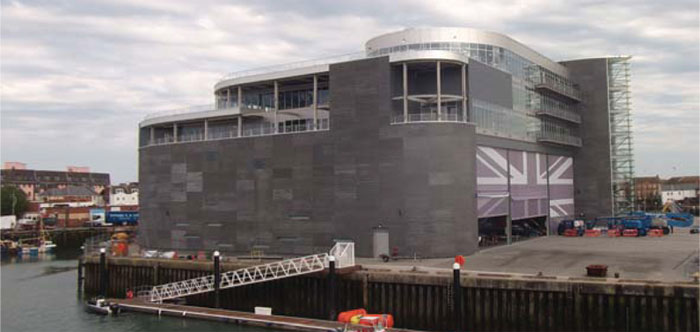
The BAR (Ben Ainslie Racing) facility in Portsmouth has been completed and was used in summer 2015 for the second of the America’s Cup Challenge racing series.
This site is the new headquarters for the Land Rover BAR team, from where Sir Ben Ainslie will develop and lead the British entry for the America’s Cup challenge in 2017. Mackley began work on this project at the end of July 2014.
The headquarters will become the focal point for the design, construction and development of the team’s boats and will also provide sports science and fitness facilities. Visitors will experience the construction and on-going operation of the team’s America’s Cup boats first-hand.
The project has been the subject of much media interest with both David Cameron and The Duchess of Cambridge visiting the site.
Local school children also visited the site and colourfully decorated the boarding around the development.
Being on the waterfront, the site had to be made waterproof as initially it was subject to tidal waters. The works involved two phases of construction.
Phase one
Phase one involved piling, creation of a ground floor slab and associated works including:
• The removal of numerous existing concrete obstructions from the new pile positions before new piling could begin. Some of these obstructions were to a depth of 5m.
• A 500mm piling mat consisting of crushed concrete on geogrid. This was tested to ensure that the piling rig was capable of travelling around the site safely (the crushed concrete came from the crushing of the old existing buildings and floor slab).
• As the site had been bombed during WW2 and a projectile (inert) had been found on site, magnetometer readings on all the pile positions were carried out to ensure they could be placed safely.
• 213 CFA (continuous flight auger) piles were augured up to a depth of 25m. These were cropped down to the required height using a mechanical cropper to avoid operatives spending too much time on vibration omitting tools.
• BOT reinforcing steel was placed and fixed for the numerous pile cap beams and lift base.
• 81 sets of holding down bolts were used to fix the frame to the foundations.
• More than 460m3 of concrete were pumped into the formwork by concrete pump trucks.
Phase two
Phase two works involved:
• A sprinkler tank slab and ground beams.
• North slab including upstand and north high level slab.
• South retaining walls and south low level slab.
• Zone 3 low and high level slabs and extension.
• Zone 2 slab extension.
• Internal 2150m2 fibre reinforced power floated slab.
• Tanking to lower ground floor slabs and walls.
Some of the traditional slabs on the ground floor were given a power float finish to provide a smooth gloss detail to the surface.
Further external works included:
• Installation of drainage
• Ducting
• Storm attenuation tank
• Outfall alterations
• Landscaping around the building which involved 3,300m2 of block paving
• Kerbing
• Side slipway
Mackley’s site engineers were also able to offer their expertise to other contractors who worked on the site simultaneously and this assisted in the smooth running of the project.
27 September 2015
