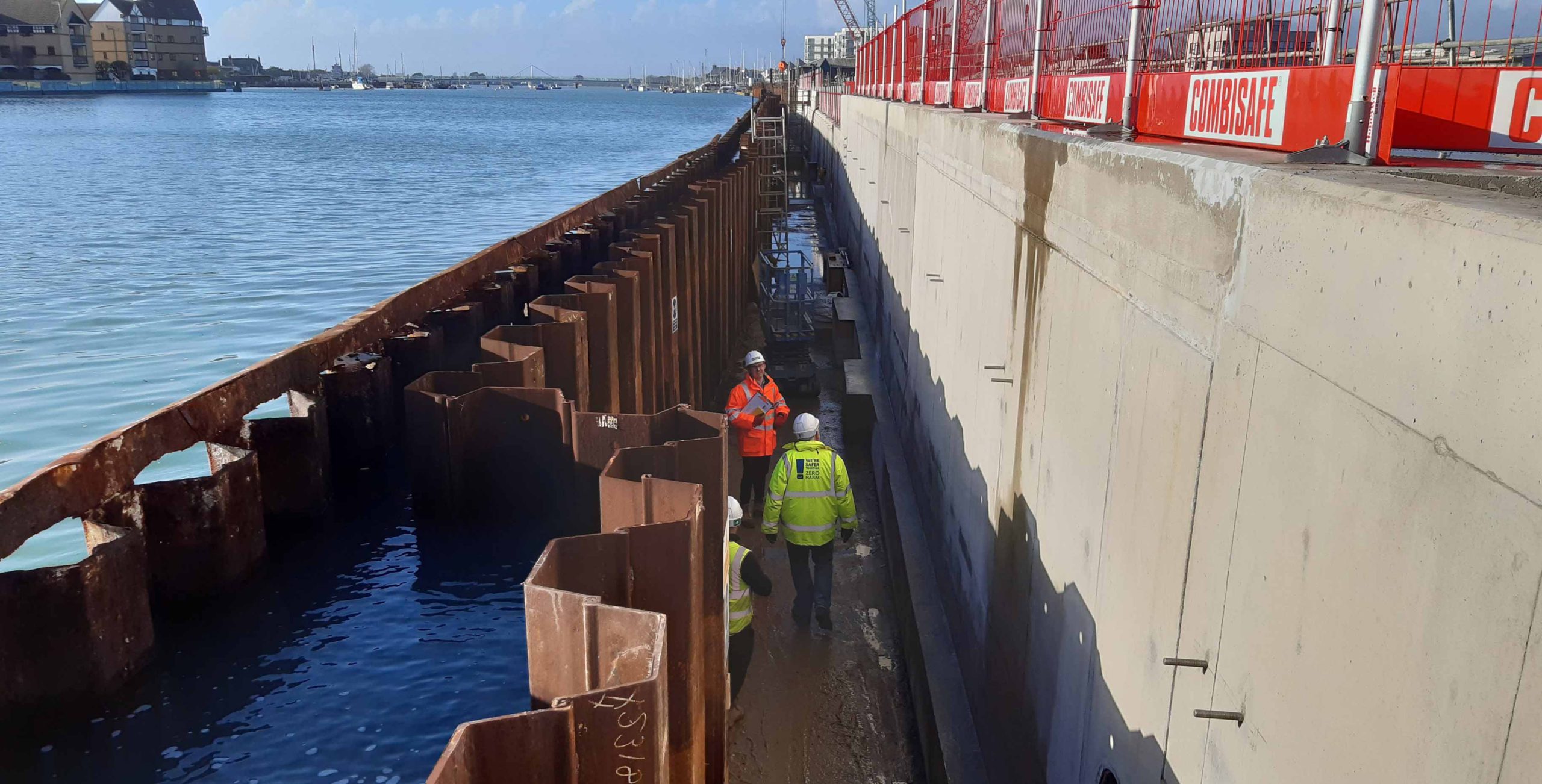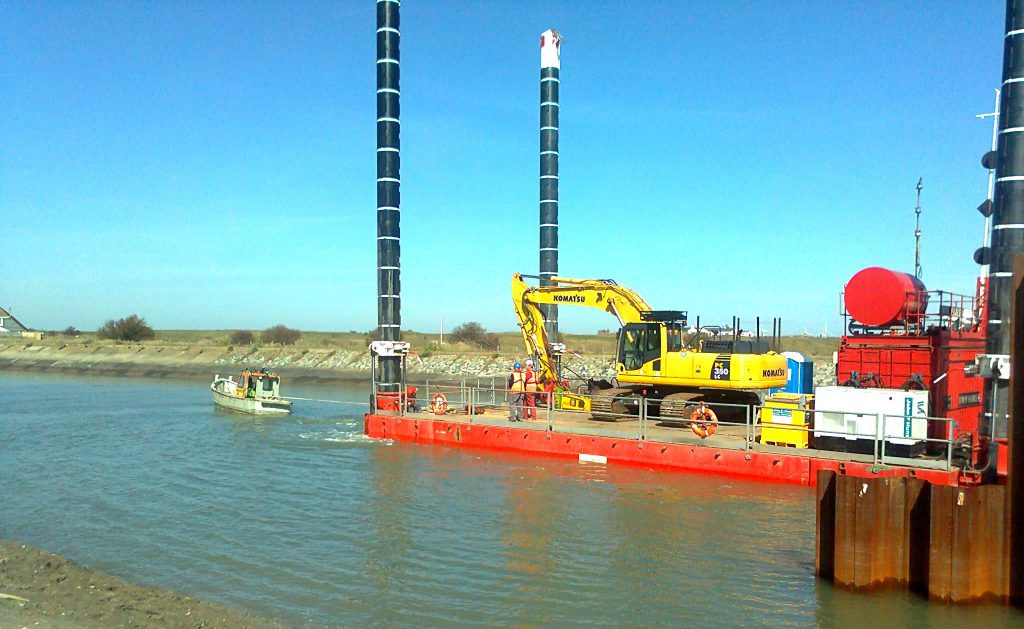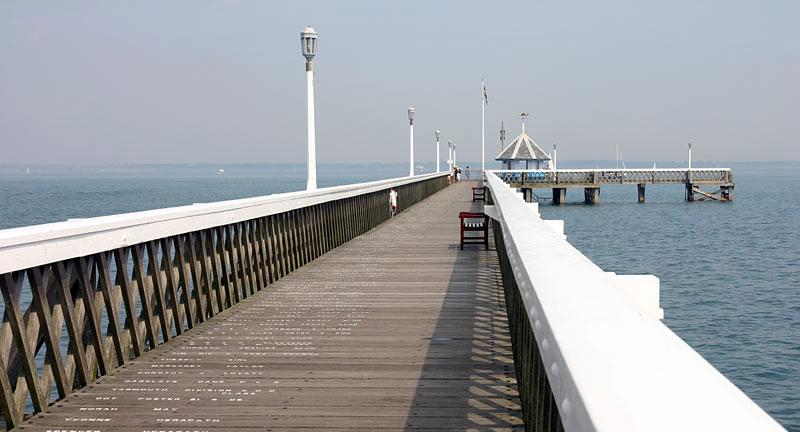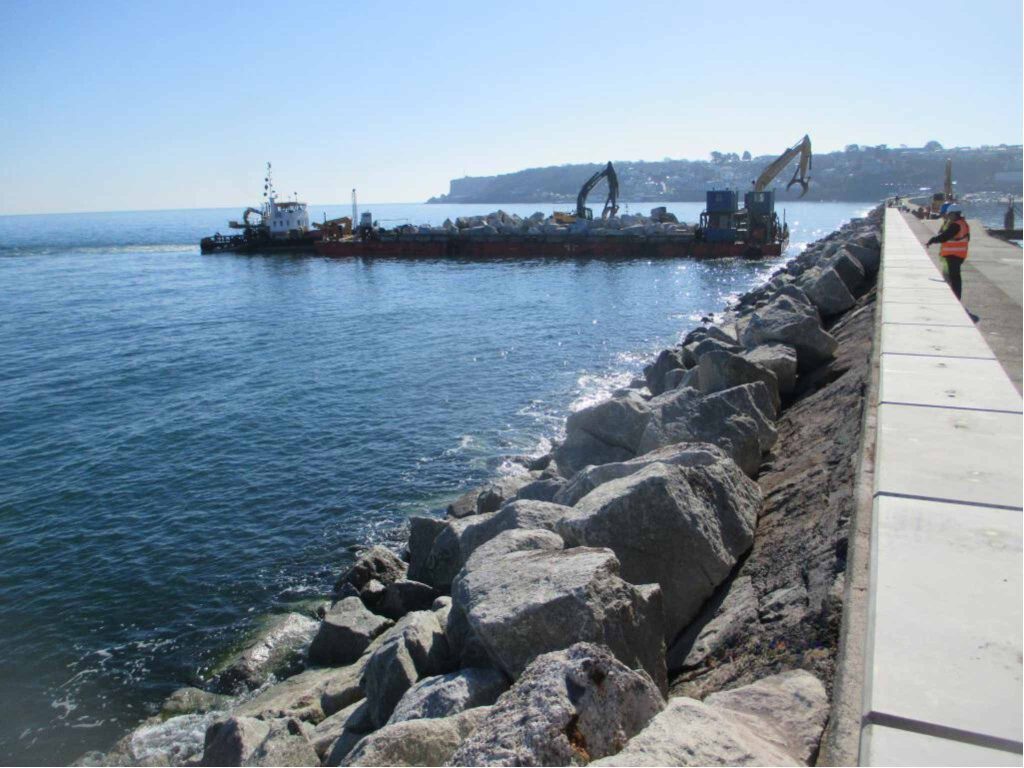cfa
piles
273
steel sheet
piling
300m
civils
upgrade
Within
operating harbour
structures
Complex
concrete
multiple
disciplines
Construction
coordination
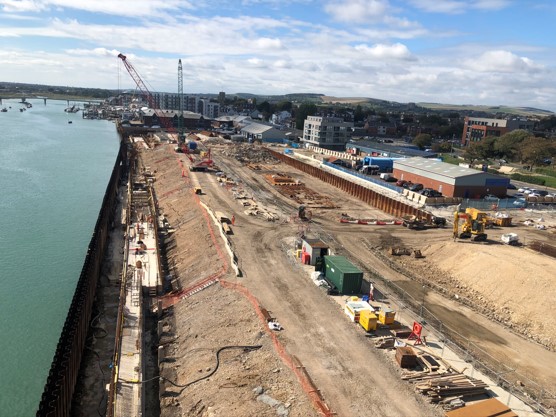
This project involved upgrading a derelict wharf that runs for 300m on the tidal River Adur in Shoreham Harbour for a new residential development.
Our scope of works was:
- Establish a 30m width works area along the river frontage
- Design & install 273No. CFA piles as foundations for the new river frontage structure
- Supply & install 330m of new sheet piles including returns at the western and eastern ends of the site
- Complex excavation behind the existing river wall
- Construction of new reinforced concrete structure to become the river wall and form part of the basement car park utilising water resistant concrete.
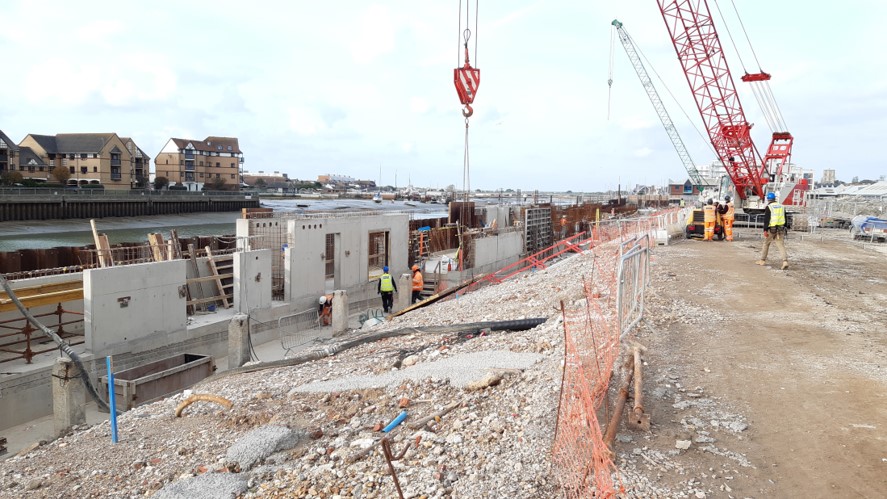
Applying ingenuity – finding solutions to tidal ingress and structural stability. Water ingress:
The original design intended for the existing river wall with minor repairs to act as a cofferdam to keep the excavation behind dry. However, upon inspection it became clear that the wall was in such poor condition that repair was unfeasible. To make matters worse, existing walings prevented the installation of the planned return sheet piles at either end of the site, intended to close off the excavation and prevent water ingress.
The Client excavated behind the river wall and cut the walings, resulting in the partial excavation behind filling with river water. Our Engineers therefore advised, and gained approval for, a new water-tight sheet pile wall enclosing the site, installed using a press-piling rig so as not to destabilise the now unsupported existing wall.
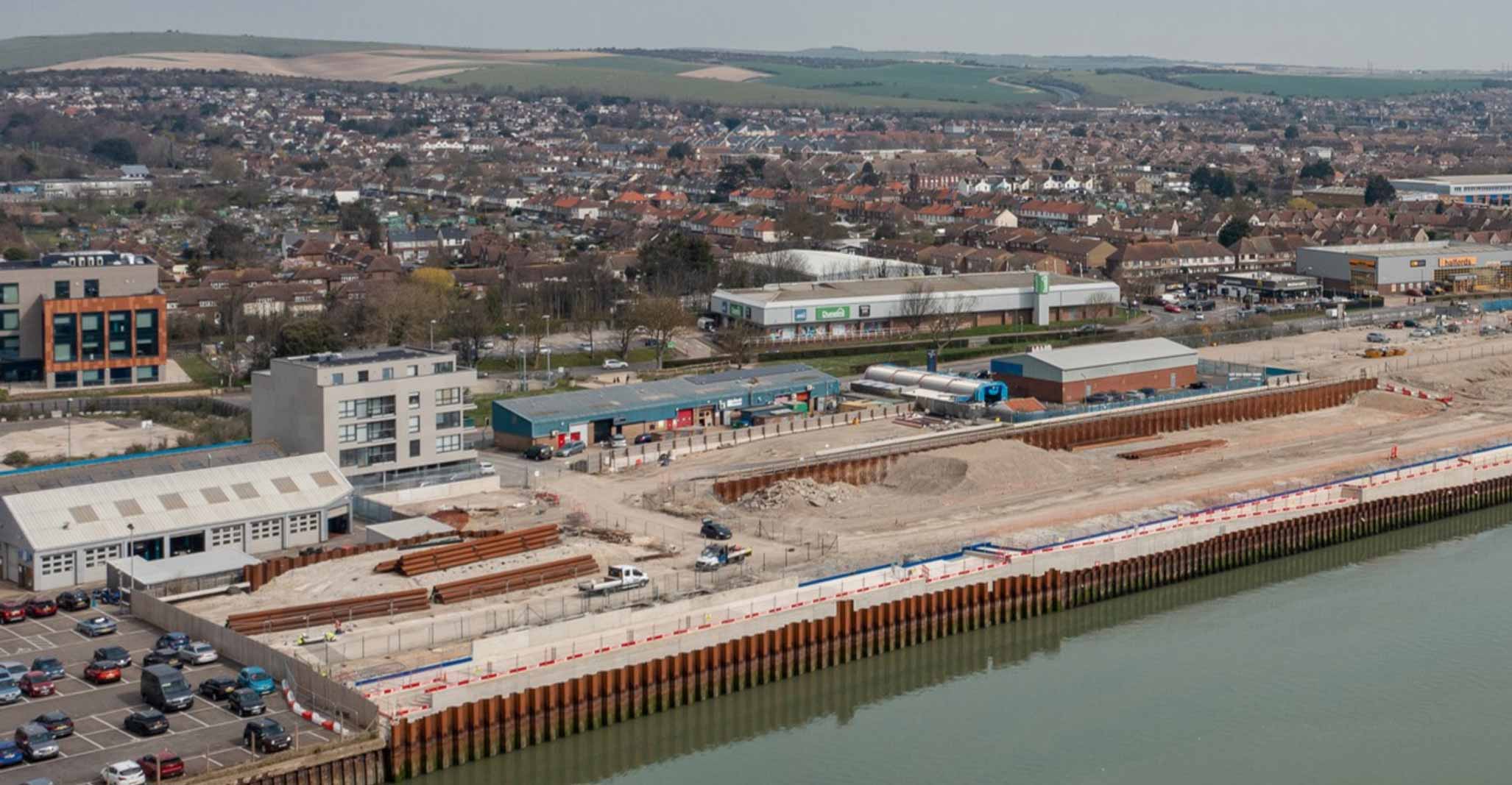
Structural stability:
With the new sheet piled wall in, the site could be kept dry. However excavations for the new structure couldn’t impart loads onto the newly installed CFA piles, so we used a combination of a long reach excavator and a crane suspended pile cropper to reduce ground levels from a safe distance, with a mini-excavator to lower the ground around the CFA piles.
The design also took no account of the CFA piles in their temporary state, so they could not accommodate lateral loads. Our Engineers designed additional pile reinforcement to keep them stable during construction.
In addition, the lower concrete wall was not designed to act as a retaining wall during backfilling, so we used self-compacting material to backfill, avoiding any loading from plant near the new concrete structure.
